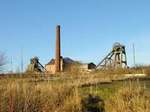
Technical | Engine-houses > North
Section under construction
Unlike the current North winder, the original one was located with the cylinders actually in the transept and the drum only just inside the engine-house itself. The overlap rope exited through a raised timber structure part way along the ridge of the engine-house roof.
In 1905 this winder was replaced and the new one was just squeezed in front of it with the drum almost touching to the end wall. In order to accommodate both underlap and overlap ropes, the end wall was again reconstructed, with the curved coping stone at the ridge now being replaced by two inclined slabs.
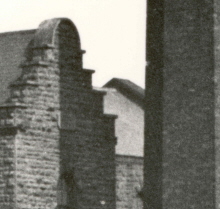
New flat coping stones on the North engine-house end wall (FoPP/JST)
The ridge tiles and the slates also look to be new in comparison with those on the South engine-house roof .
The two side walls of the North engine-house appear to largely original. The lime-mortar is of a creamy-yellow colour with small fragments of yellow stone embedded in it. It was probably produced from the local magnesian limestone bedrock since the 1875 1:2500 map shows a quarry and lime-kilns close by. There is some indication that repointing may have taken place, but the mortar of the rubble core is of a similar type. Later alterations and repairs are clearly distinguishable by the presence of a dark, crushed-shale mortar.
The lower sections of the North engine-house external side walls were concealed when the boiler-houses with in-filled with demolition material after the Pit closed. There are a few features that can be seen above ground however.
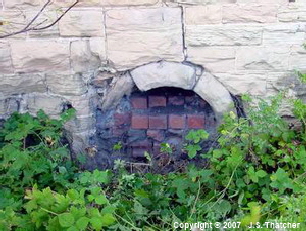
On the east side wall is an old steam pipe entry with a rim formed from curved stone segments. This was discontinued at some time and then filled in with bricks.
Pipe entry in the North engine-house East wall
About 3ft / 1m above the pipe-entry is a series of angle-irons embedded in the wall. These appear to have been inserted when the wall was built and could have formed a support for the roof which is shown covering the boiler-houses in the 1885 etching.
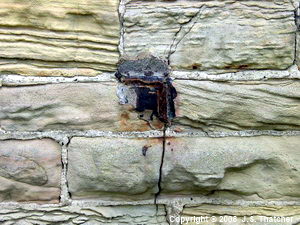
Remains of original angle-iron in the North engine-house East wall
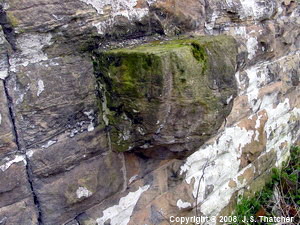
Corbel stone in the North engine-house East wall
In the west wall several corbel stones are built into the wall. These would have been intended to support a roof similar to that seen on the east side in the 1885 etching. In a photo taken of the new south-east boilers installed in 1900, the roof has been removed and similar corbel stones can be seen at the same height of the South engine house wall.
Copyright © 2005 - 2020 J.S. Thatcher
Page updated on:
27 Jul, 2020
at
09:50:35 PM
In case of problems contact: