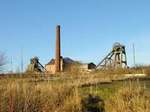
Technical > Heapsteads

Section under repair
Contents:
- > introduction
- > Schematic diagram
- > the headgear
- > the structures
- > the mine-car runs
The heapstead is the name given to the building and structures around a colliery shaft.
It consists of a flat topped bank raised above the level of the surroundings and carries the headgear for the winding rope sheaves, the decking equipment used for loading and unloading the cages (or skips), tracks for carrying tubs/mine-cars to and from the shaft, tipplers for emptying the tubs/mine-cars, and conveyor systems for transporting run-of-mine coal and dirt to the screens, washery or tip.
The shaft side was usually partially enclosed to provide protection from the elements and, in the second half of the 20th century, it was the general practice to enclose most of the heapstead itself. In the case of the upcast shaft, during much of the 19th century, they were not used for coal winding and only a simple cover was used to seal the shaft top. After the turn of the century, where upcast shafts were being used for coal winding, an airtight building was constructed around the shaft top and was fitted with air-locks to allow the passage of coal, men and materials.
Running below decking level, there were structures such as passageways carrying pipe-work and cables to the shaft or for supplying warm air at the downcast to prevent freezing in the winter.
Both the North and South heapsteads at Pleasley were originally built with retaining walls constructed from the local stone. Some of this walling still remains at the North heapstead but virtually all of the original South heapstead walling has been either built over or removed over the years and only a small section remains visible.
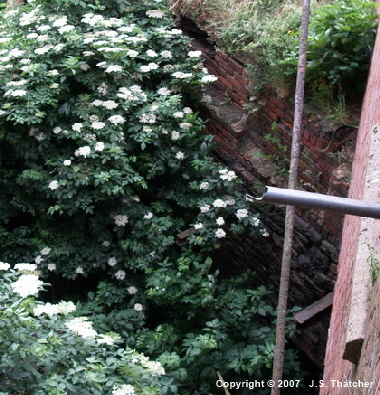
Remnant of early South-pit heapstead stonework overlain by 1900 brickwork
A considerable part of the South heapstead superstructure still remains. The brick air-casing with its double glazed windows, originally constructed in 1900 and extended in 1922, is intact, as is much of the that dating from the 1950s modernisation. At the North pit, however, apart from a short stretch of concrete between the headstock back-legs, there is nothing left of the heapstead superstructure. Below decking level, however, there are a number of chambers and passageways, some of which may date back to when the colliery was sunk.
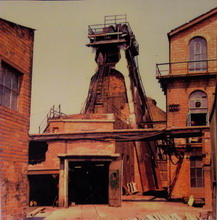
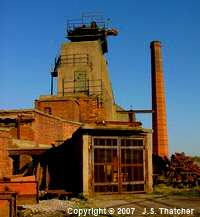
South pit men & materials airlock circa 1970 (FoPP)
South pit men & materials airlock circa 2005
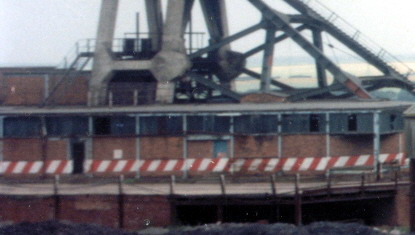
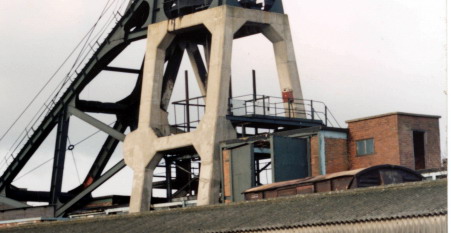
W view of North pit heapstead superstructure - mine-car hall empty side circa1986 (FoPP/JST)
NE view of North pit heapstead superstructure - cage removal doors, winch cabin and overwind escape platform circa1980 (FoPP/JST)
TOP
Copyright © 2005 - 2018 J.S. Thatcher
Page updated on:
27 Jul, 2020
at
10:14:02 AM
In case of problems contact: